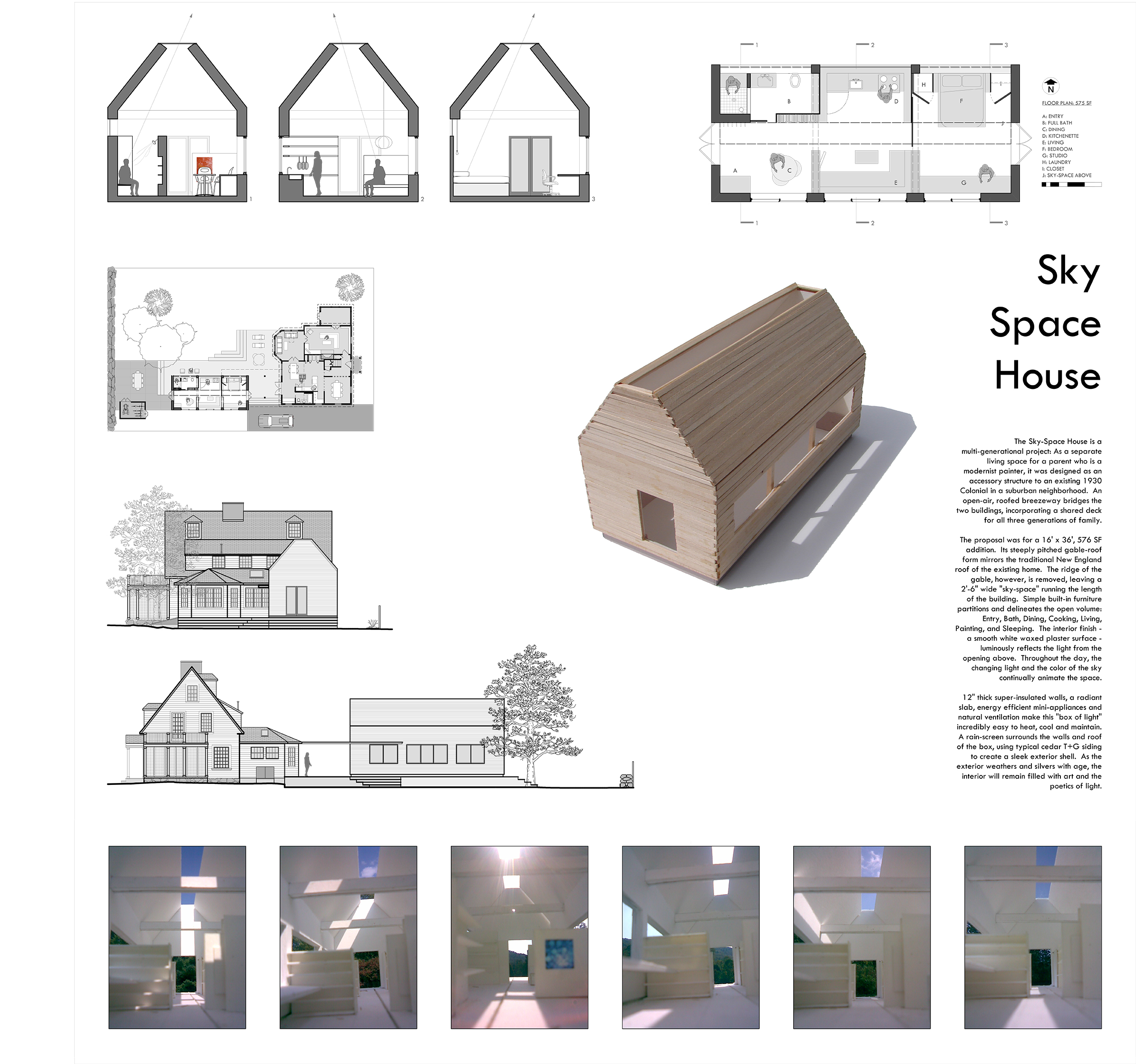SKY SPACE HOUSE
ACCessory Dwelling Unit (ADU) Concept
This 575 SF living space/studio would take its steeply pitched gable-roof form from the existing house. The ridge of the gable would be sliced off in its entirety, leaving a 2’-6” wide “skyspace”, running the length of the building. From within, the living space/studio would be a single, open volume—a smooth, white container luminously reflecting the light from the opening above. Simple built-in furniture would partition and delineate the function of each area: Entry, Bath, Dining, Cooking, Living, Painting, and Sleeping. Throughout the day, the changing color and light of the sky would continuously animate the space.
With Austin Design, 2007

